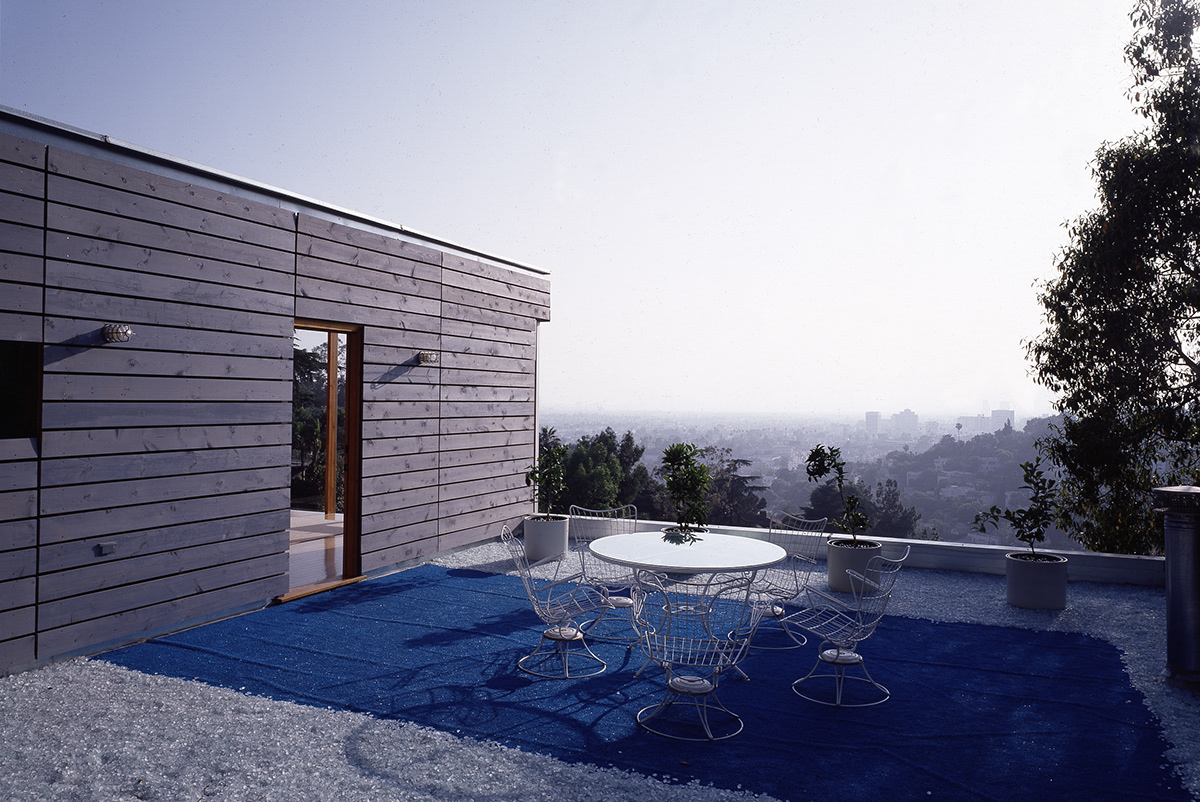RESIDENTIAL
Lexton-MacCarthy House
LOCATION: Los Angeles, CA, United States
PROGRAM: Single-Family House
STATUS: Completed in 2001
SIZE: 2,000 SF
TEAM: Lorcan O'Herlihy (Principal), Michael Poirier (PM), Kevin Tsai, Danika Baldwin, Mariana Boctor
PHOTOGRAPHY: Douglas Hill
SIZE: 2,000 SF
TEAM: Lorcan O'Herlihy (Principal), Michael Poirier (PM), Kevin Tsai, Danika Baldwin, Mariana Boctor
PHOTOGRAPHY: Douglas Hill













Precariously situated on a steeply sloping site, the Lexton-MacCarthy House offers wonderful west facing views of Los Angeles. Given the challenging location and limited square footage of the program, the building selectively breaks apart spaces while uniting others in a free plan. The resulting masses comprise a horizontal layer and a vertical volume.
The siting of the house, its carport, and a connective stair illustrate a dislocated system that contrasts an open plan within the horizontal volume. This primary floor contains the kitchen, bathroom, and storage while the vertical intersection houses the master bedroom suite. The section of the second floor traces the first floor's plan, as if the horizontal volume had been rotated 90 degrees.
The house is wrapped in douglas fir and the second floor siding is stained blue.
The siting of the house, its carport, and a connective stair illustrate a dislocated system that contrasts an open plan within the horizontal volume. This primary floor contains the kitchen, bathroom, and storage while the vertical intersection houses the master bedroom suite. The section of the second floor traces the first floor's plan, as if the horizontal volume had been rotated 90 degrees.
The house is wrapped in douglas fir and the second floor siding is stained blue.
